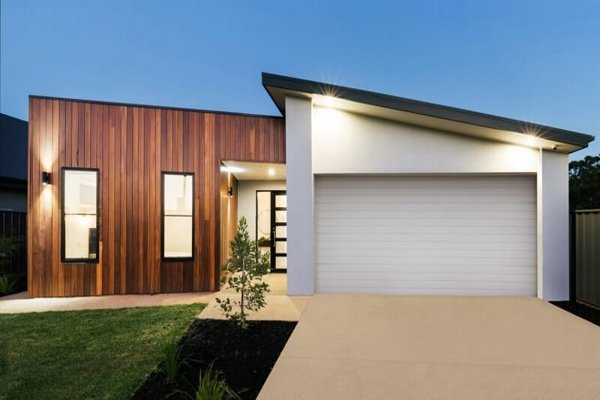
Aesthetic modernization isn't a one-way street because flat roofs can give you an immediate modern residential look without sacrificing your property's protective functionality and capacity. However, having a flat roof is a drastic step for already-built and aged residential properties. Truthfully, it's a wise renovation choice because it will add further estate value. On the other hand, the renovation will take much more time and resources before it materializes.
Flat roofs appear modern because it gives you much more freedom to use unconventional materials and design principles. Therefore, if you have a radical residential property vision, a flat roof can make it easy by removing high-slope shapes. High-angled roof shapes are part of the classic roofing category, making it impossible to see beyond a roof's aesthetic than its predecessors.
On the other hand, flat roofs have their respective bare appeal. However, it serves as a canvas for any other element you'd like to add above your property. Additionally, the absence of a huge slope allows your sidings, windows, and doors to take precedence, allowing your property to evolve beyond its initial look.
If you're planning to use a flat roof for your new property or looking to renovate your high slope roof drastically, you can refer to Build It UK's guide to designing flat roofs for your property below.
A lot goes into the build-up between the waterproof surface of the roof and the ceiling in the room below. This includes structural joists to hold up a roof deck (usually of timber boarding),a suitable membrane to reduce the risk of condensation and a layer of insulation to keep the warmth in.
There are two types of flat roof system and they differ according to whether the insulation is above or below the structural roof deck. In the past, most were constructed by packing the insulation directly above the internal ceiling finish, in-between the joists, with a ventilation gap above.
This means the deck is outside the house’s centrally heated thermal envelope, hence why this setup is referred to in the industry as a cold roof. The need for adequate eaves detailing to allow air in and out of the system can be difficult to achieve, plus there is greater risk for the deck and joists to become affected by condensation, which could lead to damp, distortion and decay. This is why placing the insulation above the deck (known as a warm roof) is highly recommended for new systems.https://www.youtube.com/embed/vE0CQdAajTs
The owners of this modern dwelling, which was designed by Witcher Crawford Architects, opted for a zinc roof due to the metal’s long-lasting, highly-durable attributes
Ensuring the structure is made weatherproof by applying a suitable watertight covering is incredibly important for any roof design, but it’s also got to look attractive. The main options for a flat roof are reinforced bitumen membranes (RBM), single ply membranes and liquid applied systems – see the box on the previous page for information on how these work. (Continued)
If you have yet to find a reliable roofer in Littleton, CO, you can always count on us at Roper Roofing. Contact us today to learn more about everything that we can achieve with you.